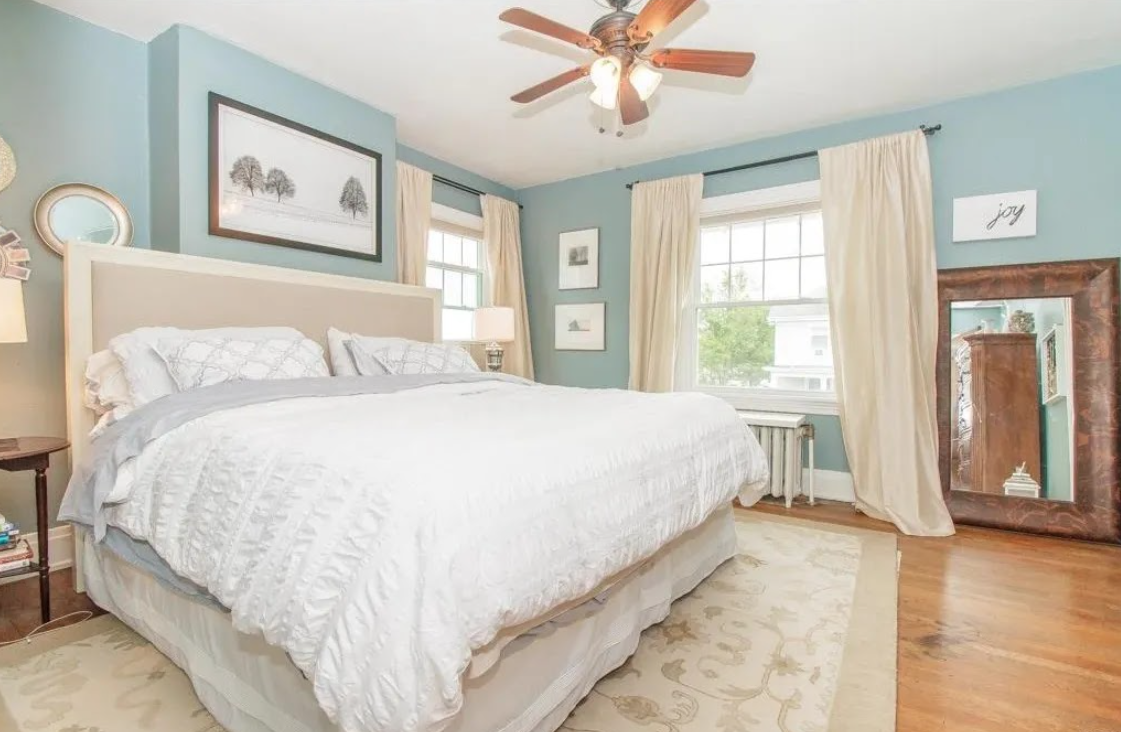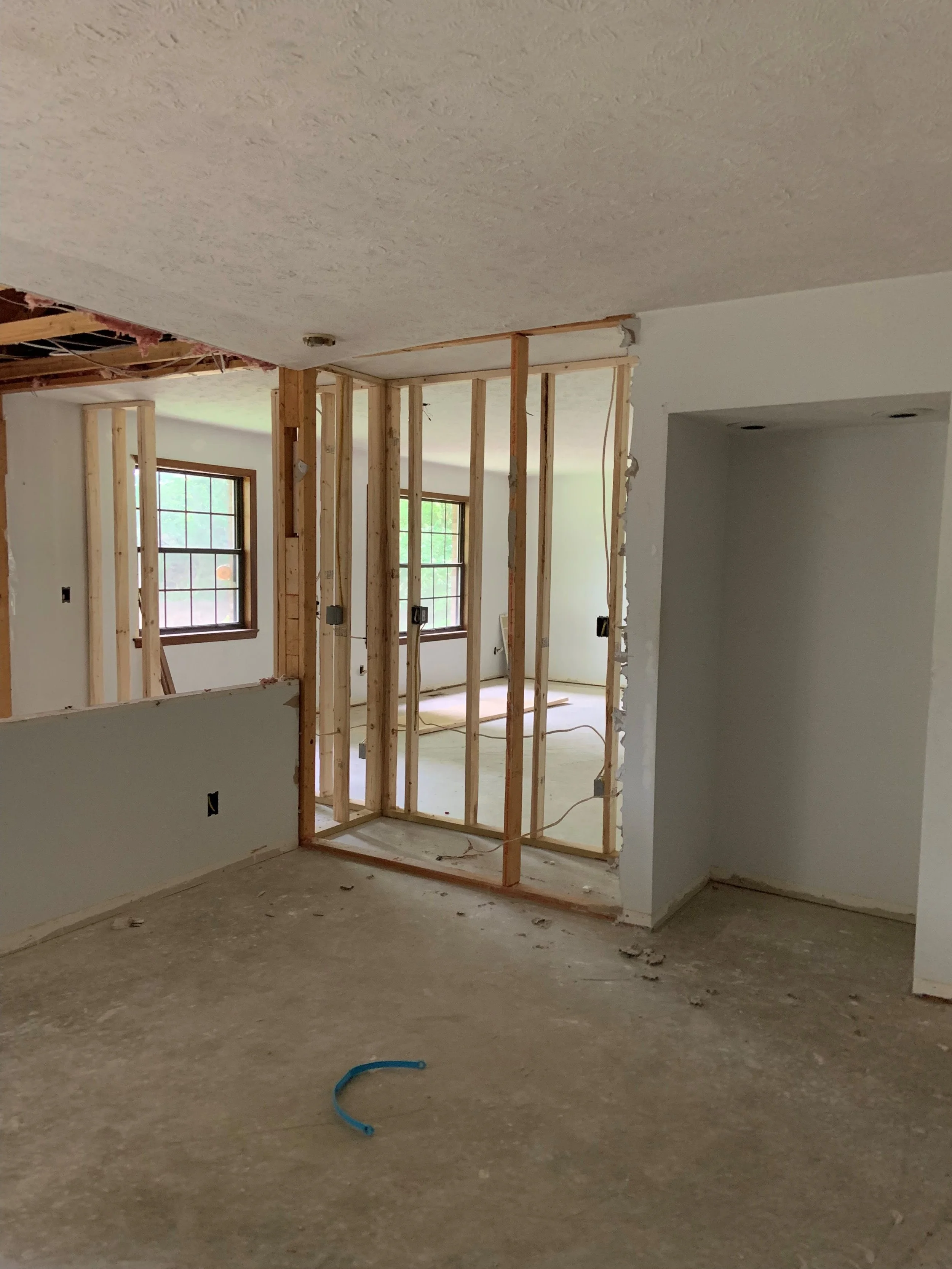
Portfolio of Projects
Affordable Interior Designer, Dayton OH
Designing dreams, one room at a time AND within your budget
Kitchens
Everything from full kitchen remodels to working with existing materials to give your space a fresh new look.
Eat-in kitchen received fresh new paint color, new lighting, and styling of the space.
(BEFORE) Pantry and coffee bar complete renovation.
(AFTER) Pantry and coffee bar after
Kept existing cabinets and added new hardware, new countertops, new appliances, added back-splash, and new lighting.
Kitchen decorative feature and added storage feature
Complete kitchen renovation; cabinets, appliances, paint, lighting, flooring, and countertops
Ready to transform your kitchen?
2nd Street
2nd Street is a 1920’s home that underwent a full remodel in the front entry-way, kitchen, and master bedroom.
(BEFORE) Homeowners wanted to give their kitchen a full remodel.
(Before) Homeowners wanted to give their kitchen a full remodel.
(AFTER) Complete kitchen renovation; cabinets, appliances, paint, lighting, flooring, and countertops.
(After) Complete kitchen renovation; cabinets, appliances, paint, lighting, flooring, and countertops.
Updated the entry with new flooring, lighting, styling, and curtains.
Master bedroom refresh with styling, new paint, and curtains.
I’ll do the work to make your home remodel happen!
From light refreshes to complete renovations
Bathroom Remodels
Styling, new paint, mirror, and lighting
Styling, new vanity and faucets, paint, lighting, and mirror
Your affordable bathroom remodel is next!
Home Entry Ways
Make an invitational entry-way for your home.
Updated the entry with new flooring, lighting, styling, and curtains.
Created an inviting entry by adding new lighting, accessories, a fresh coat of paint, and arranged home-owner’s pre-existing artwork into a gallery wall.
Arrangement of home-owner’s pre-existing artwork into a gallery wall in their entry-way.
Styling using homeowner’s pre-existing furniture, and added new paint and lighting.
Ready to refresh and remodel your home’s entryway?
Laundry Rooms
Make your space, big or small, functional and beautiful
Small laundry room was made more functional by replacing old washer and dryer with a stackable unit, installed laundry sink and shelving for extra storage and style.
Ready to redesign your laundry room?
E-Design Renderings
This e-design rendering was designed for a client who wanted more functional space in their office for both crafting supplies and their office furniture. They received a list of materials to help them create this space.



















